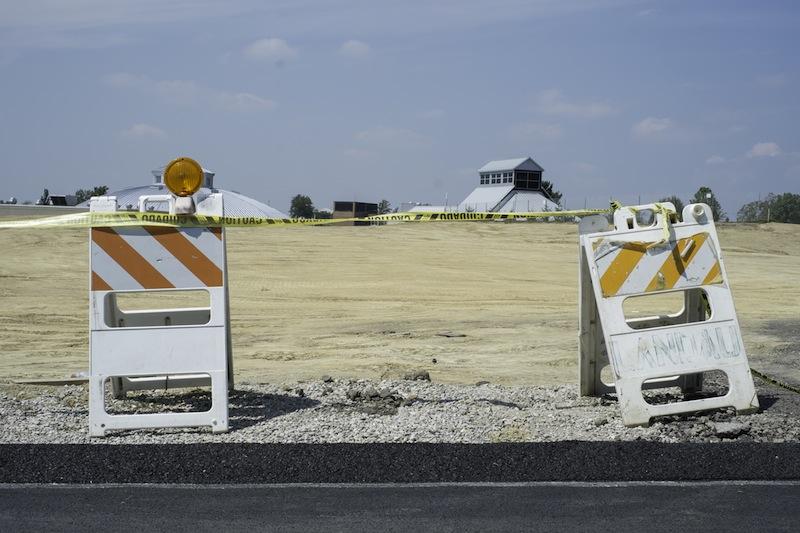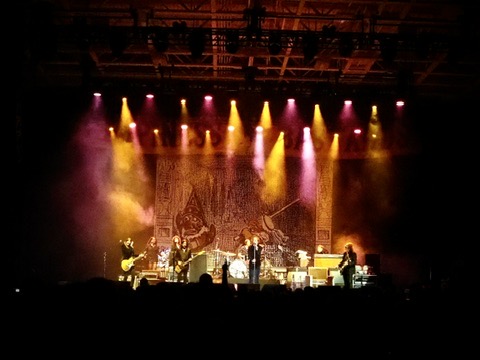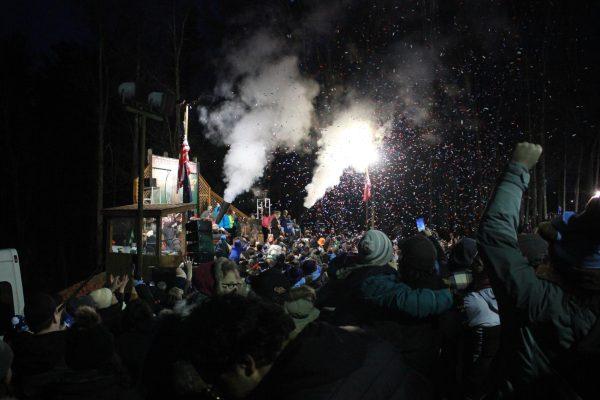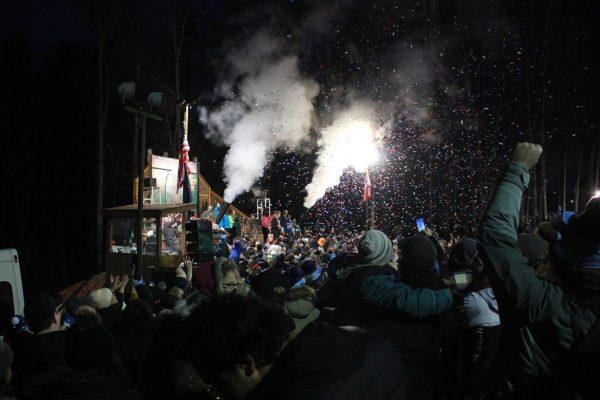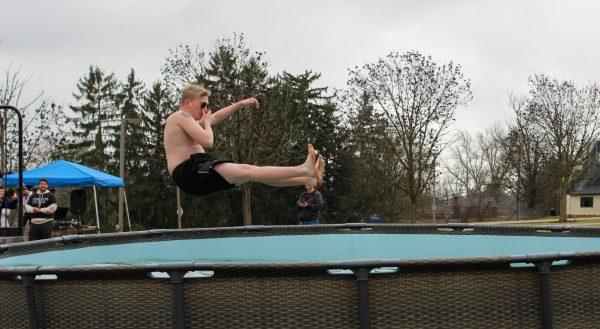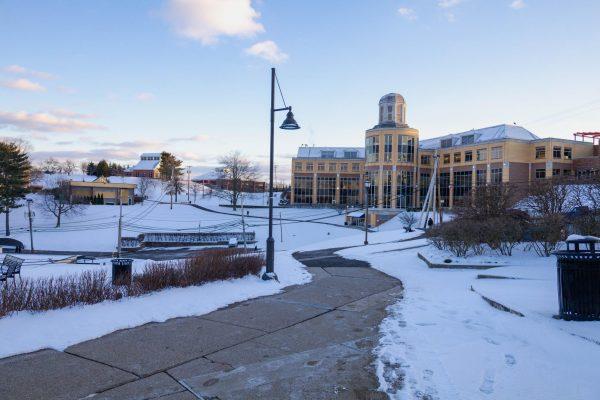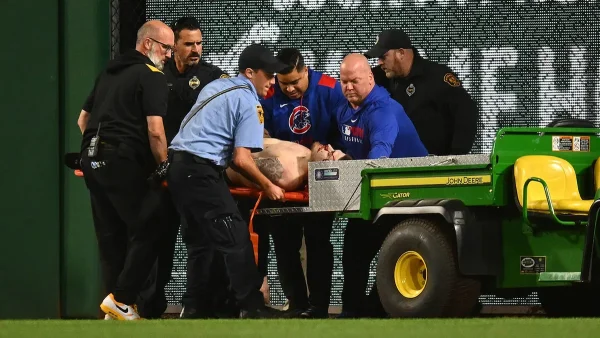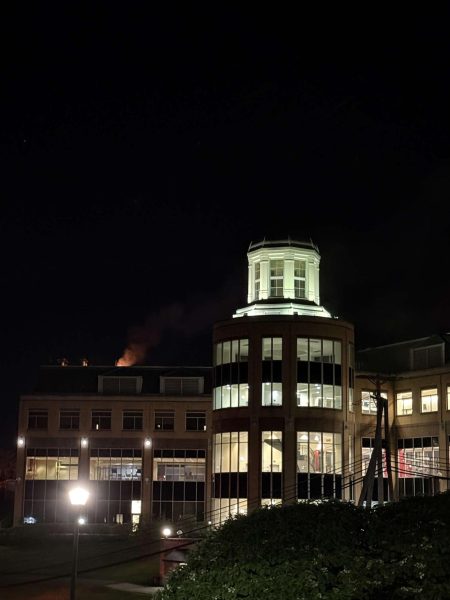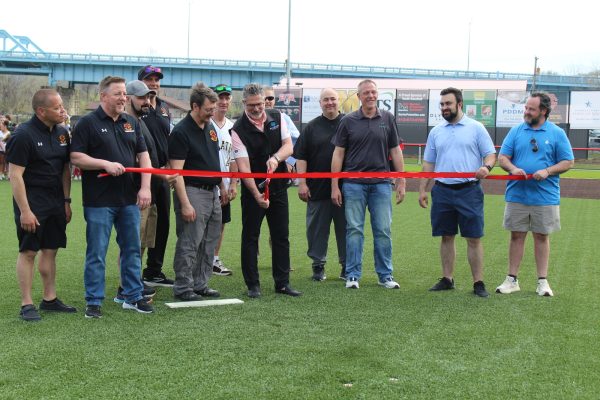RMU Renovations: The new and the upcoming
Fall classes are underway here at Robert Morris, and students are starting to take notice to the changes made to campus over the summer.
One of the most noticeable renovations is the construction work taking place across from the Wheatley Center, towards the back end of campus. Construction has begun on the new home for the School of Nursing and Health Sciences.
Although the university has not been authorized to officially start the build, the site work has begun. The space reserved for the new building is being leveled out. The excess dirt is currently being moved behind the tiered Wheatley parking lot, in an effort to benefit a future project.
So far, a small parking lot is scheduled to be built at the front door of the school of nursing. The plan is to have a base pavement down by the end of the year, so that the parking lot can be utilized for more general parking on campus.
The new Nursing and Health Science building will offer more classrooms, a larger faculty office, and will house the new and improved regional Research and Innovation in Simulation Education Center, known as the RISE Center.
“Certainly with the additional space, we will be able to hold more students, as long as we also have the appropriate amount of faculty and resources as well,” said Valerie Howard, the Dean of the school of Nursing and Health Sciences. Once this building is completed, each of the five academic schools will have their own dedicated space.
Another master plan objective that is currently underway for the year is the highly anticipated continuous perimeter loop road. Pennsylvania Avenue will connect with Jefferson Way in order to create a convenient full route around campus.
“It is a challenging missing link, and it’s expensive,” said Bill Joyce, the Director of Planning and Design.
Because the land is steep, workers have been using dirt from the nursing building site to create a bench, a level stretch of land that helps to interrupt a downward slope. There is no confirmed completion date for this project, but beneficial construction will continue throughout the year.
Other pleasant additions to campus include the stairs over the grassy hill next to the front lawn of the Nicholson Center and the new sidewalk heading towards the back entrance of Sewall.
“Its all part of an effort to make the interior part of the campus more pedestrian friendly,” said Joyce.
The next goal is to continue the walkway with another set of steps that will lead down to the front entrance of the Joe Walton Stadium.
Major renovations have also been made down University Boulevard at Yorktown Hall in order to accommodate the now 501 residential students living across from campus. Some of the improvements include more student lounges and new dining options. The new fitness center and cafeteria are scheduled to open this October.
Location changes have been made to some of the services of the university. The Office of Global Engagement has moved to Colonial Village, into the former Alumni House. The lower level of the house is now a lounge for the global engagement students and the second level holds the offices of the advisors.
The Student Health Services are also planning to relocate to the back end of the Jefferson Center this fall. They will have their own separate entrance on the side of the building with extra space for a larger waiting area and more exam rooms. Student Life is then expected to backfill the open spaces in Nicholson with extra offices and more counseling services.
Robert Morris students are at a great advantage with the new amenities on campus and with the exciting changes that are to come throughout the school year.
“Its all part of the master plan and vision for the university,” said Joyce.



